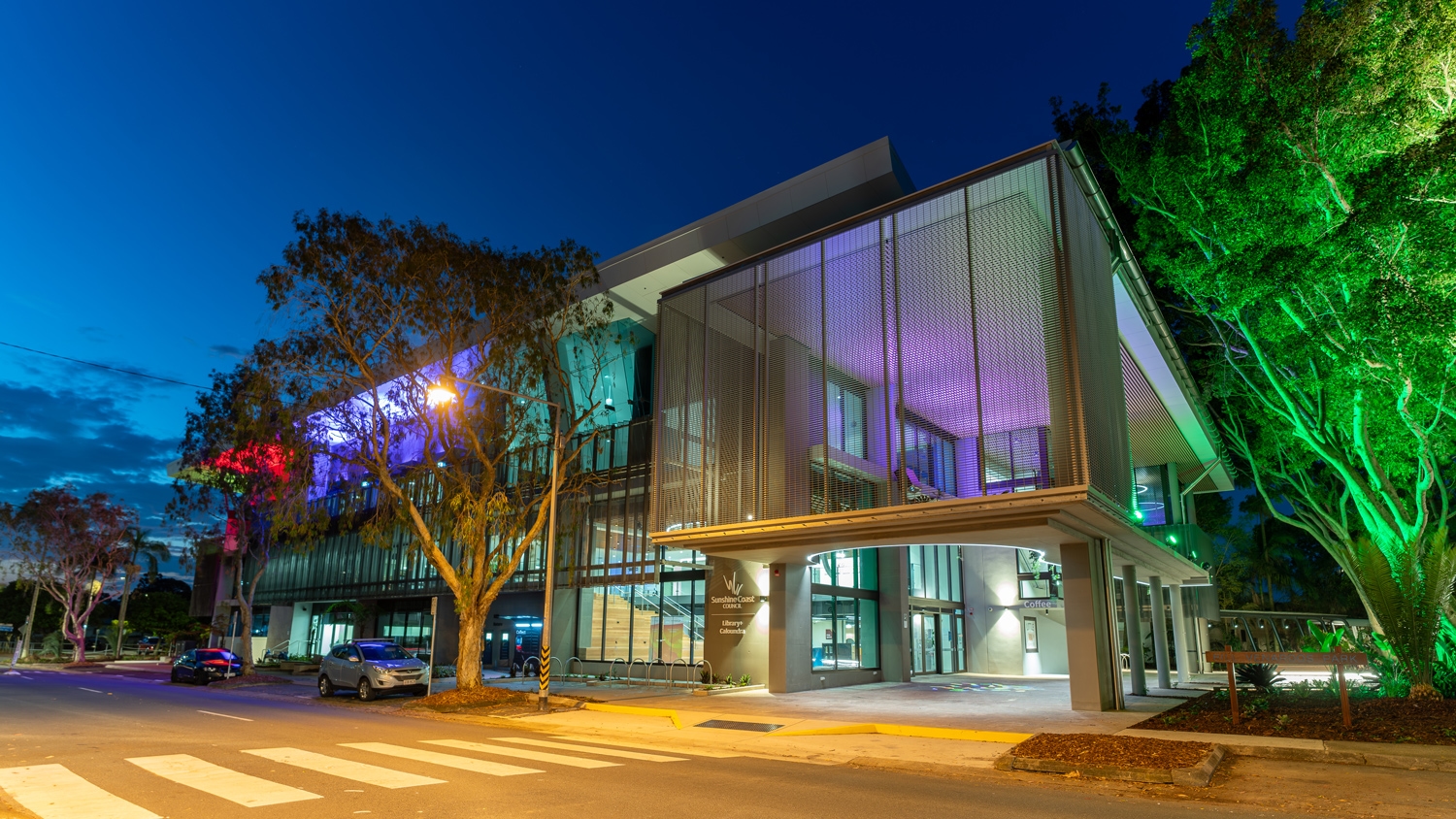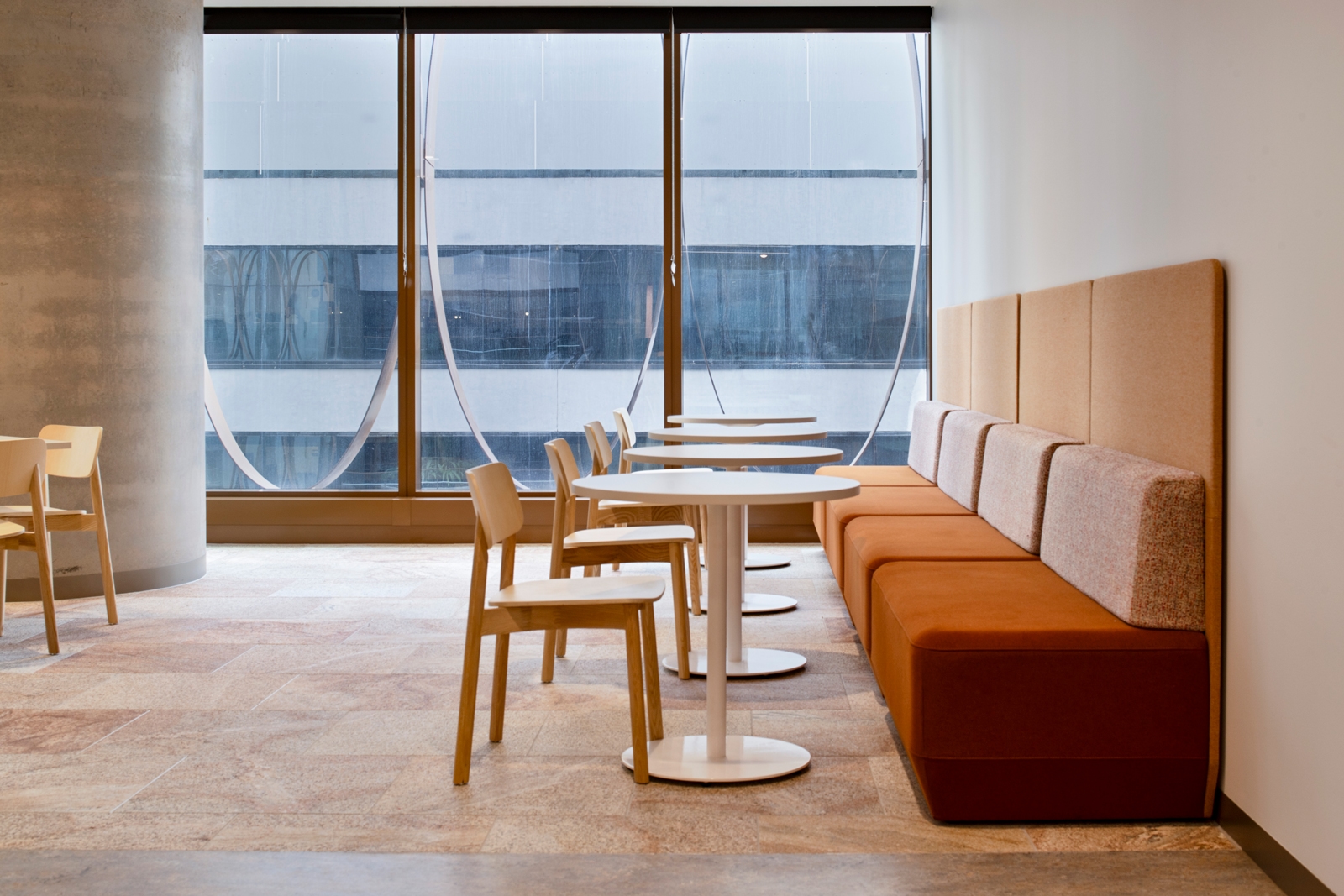

Overview
An Elevated Evolution: Agile Spaces and High-Level Finishes at an Australian Investment Firm
After 12 years in nearby Martin Place, an Australian Investment Firm recently moved their New South Wales headquarters to an even more notable Sydney CBD address. Combining impressive design, technology and sustainability elements, 1 Bligh Street is home to the Prime Minister’s Sydney office alongside other leading corporate organisations.

Having designed this Australian Investment Firm's Melbourne space a few years earlier, workplace design firm Unispace were engaged once again with a clear objective in mind.
“The business wanted to evolve into a space that suited their new ways of working and to have different areas of the business collaborating more,” says Julie Watts, Design Principal at Unispace.
“The single floorplate at 1 Bligh Street allowed them to better connect their teams, further supporting the work they were doing around hybrid work and how they operated as a group. Our brief was effectively to evolve what we did in Melbourne, bringing across some synergies in terms of aesthetics, whilst really taking Sydney to the next level.”

The Space
Ample meeting and focus spaces
Providing more agile spaces as well as a choice of different work settings was key. Sit-stand and fixed height workstations are complimented by both standing height and seated meeting tables, as well as clusters of ‘pods’ throughout. Workstations have been enhanced with wrap around screens and tech integrations to support hybrid work, whilst thanks to the curve of the building, every seat in the workplace has a sightline out to some of the city’s best views.
“The client was very generous on square meterage per person and making sure everyone has a wide range of settings to choose from,” explains Paige Horton, Design Associate at Unispace.
“With ample meeting and focus spaces, employees can choose how they’d like to work and no one has to walk too far or feel like they’re entering someone else’s space to get to them. Less desks naturally allows for more movement in a really organic way.”


Occupancy data was analysed to inform the number of workstations required. The current team of around 100 employees saw close to 75 workstations being installed, with room for more should the team expand. The breakout space at the front of house is also now more open, delivering a welcoming, community feel. Clients and staff often meet and mix for a coffee or cold beverage, whilst interstate colleagues regularly fly in for ‘town hall’ company meetings.
Another important requirement was the introduction of more integrated technology. The Australian Investment Firm's Sydney boardroom features a state-of-the-art AV solution, allowing them to bridge the face-to-face gap when on video calls. Lockers also use facial recognition technology for advanced security.
Their people focused approach saw the addition of a wellness space, offering a workout space with access to a digital workout platform, alongside a shower and change area.


Design Elements
Natural materials to present a high-end fitout
Setting out to ensure the level of finish felt equivalent to the clients level of service, Unispace harnessed natural materials including timber, greenery and stone to present a high-end fitout, whilst still bringing a level of consistency across both front and back of house.
The layering of textures and widespread use of natural timber throughout helped soften and warm up the space, offsetting the hardness of the building at large. Integrated pendant and wall lights were used to bring additional texture and warmth, whilst tones of green and tan introduced a depth of palette, subtly colour blocking spaces and upholstery.
“We have lots of stone throughout, which was added to both ground the space and provide movement in a natural way. In fact, all the patterning was done using natural materials, rather than adding it artificially,” explains Julie.
Integrated joinery through lockers and utility spaces also work to ground the space, alongside planters which have the added benefit of delivering a touch of biophilia throughout.

Schiavello's Solutions
Australian made, bespoke solutions
Interested in the story of Australian designed and made furniture and wanting to support local, this Australian Investment Firm turned to Schiavello after being introduced by project managers, Generate, and the Unispace team.
“The client was really impressed by Schiavello’s technology and the bespoke-ness of the solutions,” says Paige. “No one else was doing workstations with custom two-tone legs and the beautiful wrap around screens. The ability to do everything else we needed – meeting tables with custom veneer, standing workstations and the pods with integrated sit/stand workstations, which were a true bespoke solution. The range that was offered and ability to tailor them was second to none.”


Being able to deliver the majority of the project’s back-of-house solutions helped not only with efficiencies and design consistency, but also provided additional sustainability benefits.
“Being locally made in our Melbourne factory, we were able to receive an order early November and have the product manufactured prior to the end of year shutdowns. This enabled us to deliver to site in January and meet the early February handover,” says Kristian Missen, Schiavello’s NSW State Director.
“Alongside the sustainability benefits of manufacturing locally, the Australian Investment Firm were also able to purchase through our Indigenous procurement partner which further supported their internal CSR targets and the WELL and GreenStar rating for the project.”
Krossi Two-Tone Workstations were used throughout, alongside bespoke meeting tables (both seated and standing height) with custom drum bases and tech integrations. Clusters of square and circular Focus Booths with a vinyl/leather-look exterior allow for solo focused work, with bespoke joinery providing storage and planter boxes.


Having been in the new space for over six months now, the Australian Investment Firm says utilisation has gone up across the office and feedback has been overwhelmingly positive.
Photography by Toby Peet


















