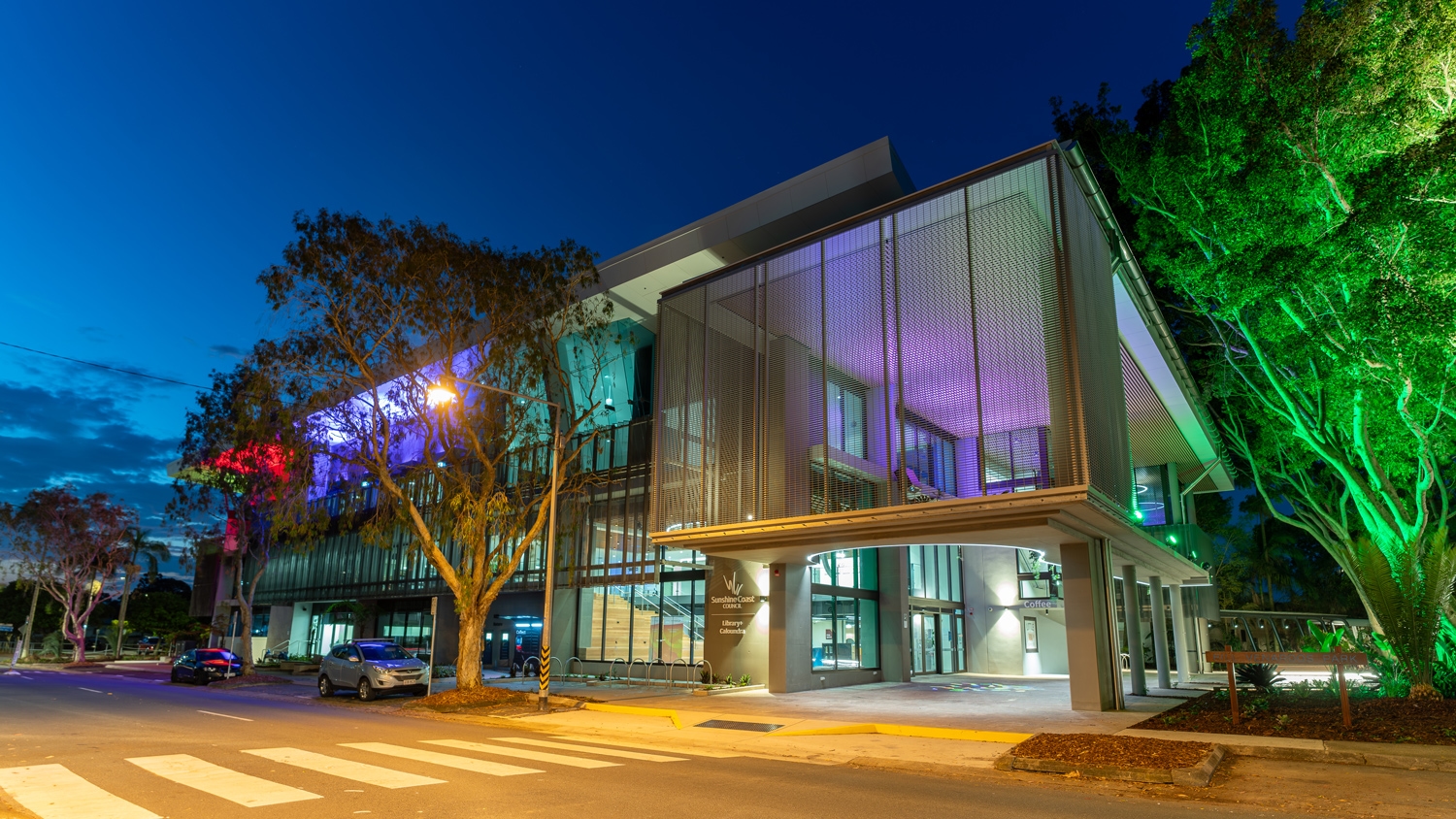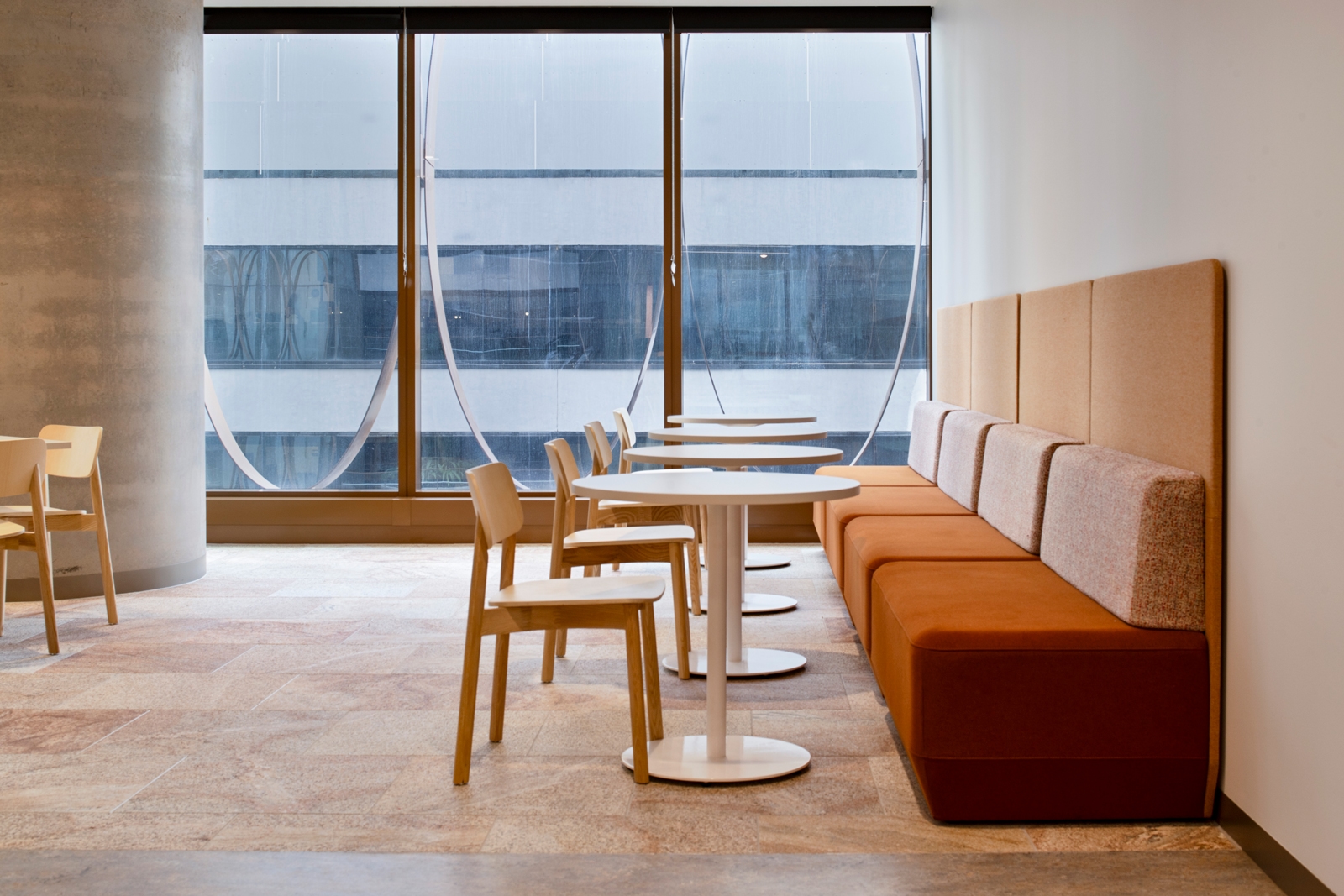

Overview
Global design, Sydney style
With over 2,000 lawyers spread across offices in 30 countries, this prestigious international law firm embarked on an expansion and upgrade of its Sydney headquarters. The key objective was to translate its recently completed Singapore office (designed by Wolf Studio) into a concept suited to an Australian context.
Sydney architects, Greenbox Architecture, began by gaining a thorough understanding of how cultural and environmental factors differed between the teams in Singapore and Sydney. During workshops with the law firm’s team, Greenbox uncovered a desire for extra breathing space in a post-covid environment, workstations with a point of interest and the use of local materials that represented Australia’s natural environment. Most importantly, as Greenbox Senior Designer, Shery Baradaran explains, “In Singapore, everyone has individual offices, but Sydney favoured an open plan where all desks were equal and unassigned, so the team felt there was no favouritism in lighting or views.”

Customisation for location
Balancing the need for privacy and views
Balancing the need for privacy with the desire to capitalise off the spectacular 360-degree outlook of Sydney’s iconic harbour and CBD, the design team devised a solution that used Y-shaped workstations to divide the open plan space. These curved desks ensure staff sitting on the corridor still enjoy natural light and views, while not being exposed to passersby.
To bring this idea to life, Schiavello integrated Krossi sit-stand workstations with bespoke joinery that uses different angles and heights to provide flow, storage and privacy. The Y-shaped spine holds many intricate details invisible to the naked eye: soft panelling to achieve acoustic comfort, adjustable feet and a hidden but easily accessible cable management system.

While the increased length and curved shape of workstations ticked all of the designers’ boxes, these custom requirements gave rise to unique challenges. In particular, the placement of legs had to be rethought to allow each person to take full advantage of the entirety of their desk, without being obstructed. Thanks in part to its Australian manufacturing facility, Schiavello was the only supplier able to accommodate this requirement on time and within budget, developing a solution with reduced feet that doesn’t compromise on structural integrity.

In developing a custom spine, leg and cable management system, Schiavello created a full prototype that allowed staff to test and experience the workstations for themselves. After a few tweaks to radiuses and storage, a solution that met all objectives was reached. According to Shery, “Often you have to alter your design significantly to make things work, meaning it doesn’t come out at all how you envisioned it. But in this case, the end result looks and works exactly as intended.”
Most importantly, the staff now love using the space, finding the office open and airy with the desks even better than they imagined.
Photography by Nicole England


















