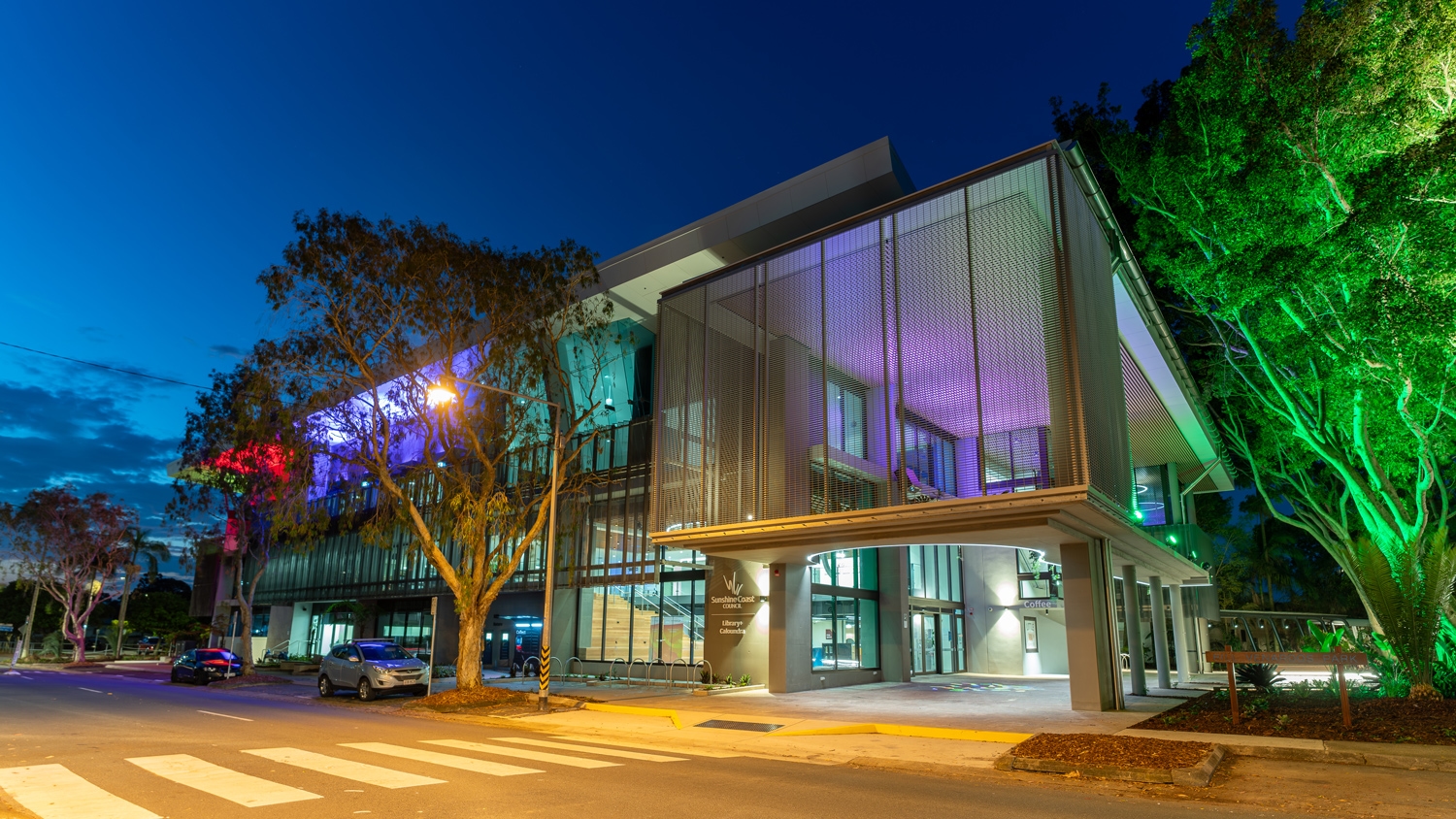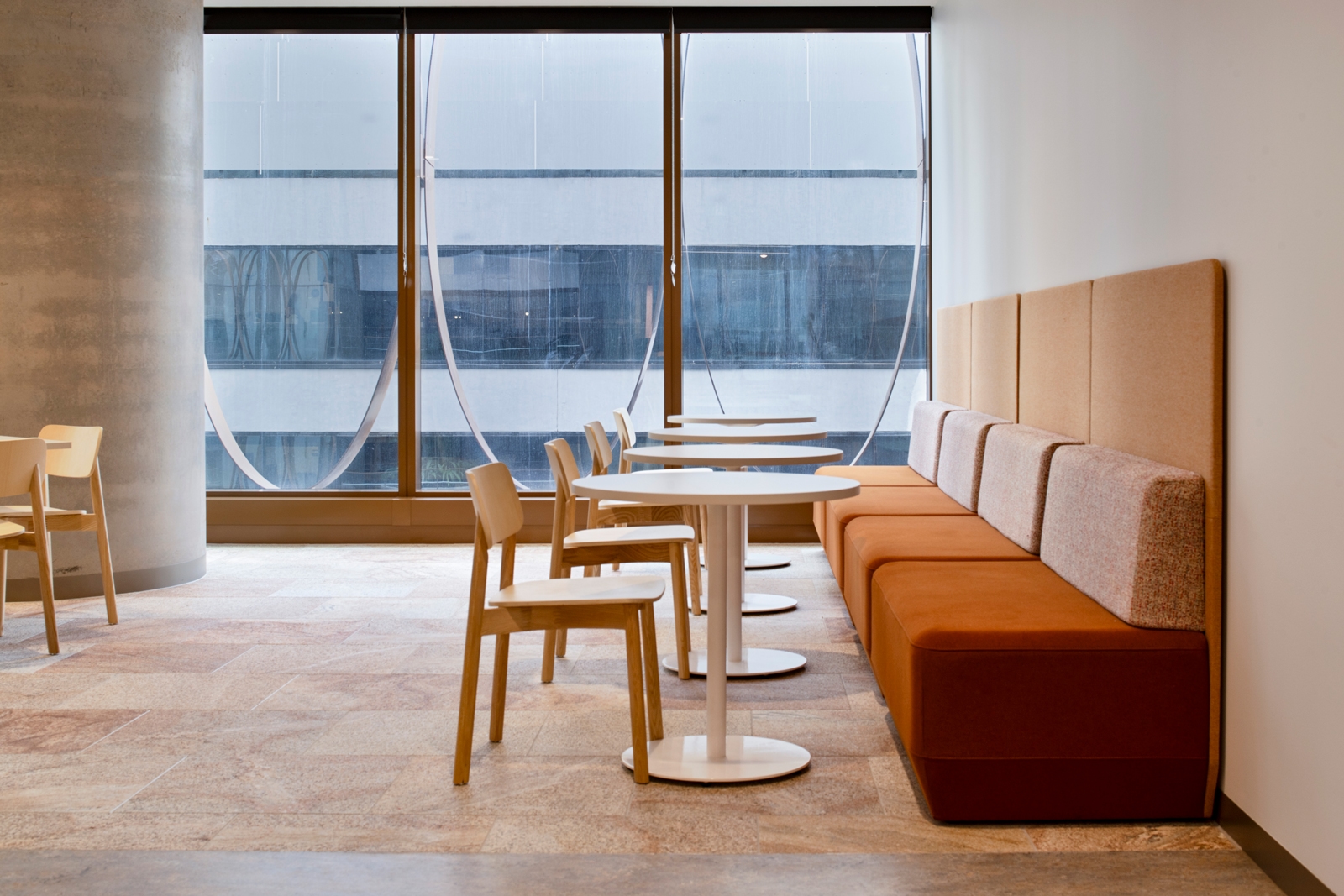

Overview
Putting in the Groundwork: Victoria Comprehensive Cancer Centre
The Victorian Comprehensive Cancer Centre (VCCC) is a $1 billion purpose-built centre for cancer research, treatment, care and education. It is home to the Peter MacCallum Cancer Centre, cancer research and clinical services for Melbourne Health, cancer research services for the University of Melbourne, and provides education facilities for all building partners.

A key part of the centre is the multi-purpose lecture theatre, which encompasses timber veneer wall panelling, raised flooring and intricate ceiling work. Schiavello Construction carried out works in the space, with the ceiling concept designed by STHDI+MCR featuring floral-shaped timber panels and a complex, curved junction.
It was developed and manufactured by Schiavello’s in-house design specialists, and was the result of significant prototyping, structural certification and coordination.

Customised joinery
Patient and recovery wards
For Schiavello International, working for more than three years with the client to develop customised joinery for patient and recovery wards was extremely fulfilling. Complying with medical design regulations and materials specifications, the team invested in prototyping to ensure bedhead buffer units, wall panelling, patient services units and wardrobes were all built with optimal functionality. Further joinery was also carried out in kitchens and staff breakout areas.


2,000 Krossi workstations
In addition, 2,000 Krossi workstations were adopted in administration spaces – their circular, slim-leg profile appealing to the open workspace environment. Schiavello also coordinated the supply of more than 2,000 task chairs and administration storage. Schiavello’s strong manufacturing capabilities and relationships, responsiveness, and quality workmanship contributed to high-quality outcomes for this landmark facility.
Photography by Peter Bennetts

















