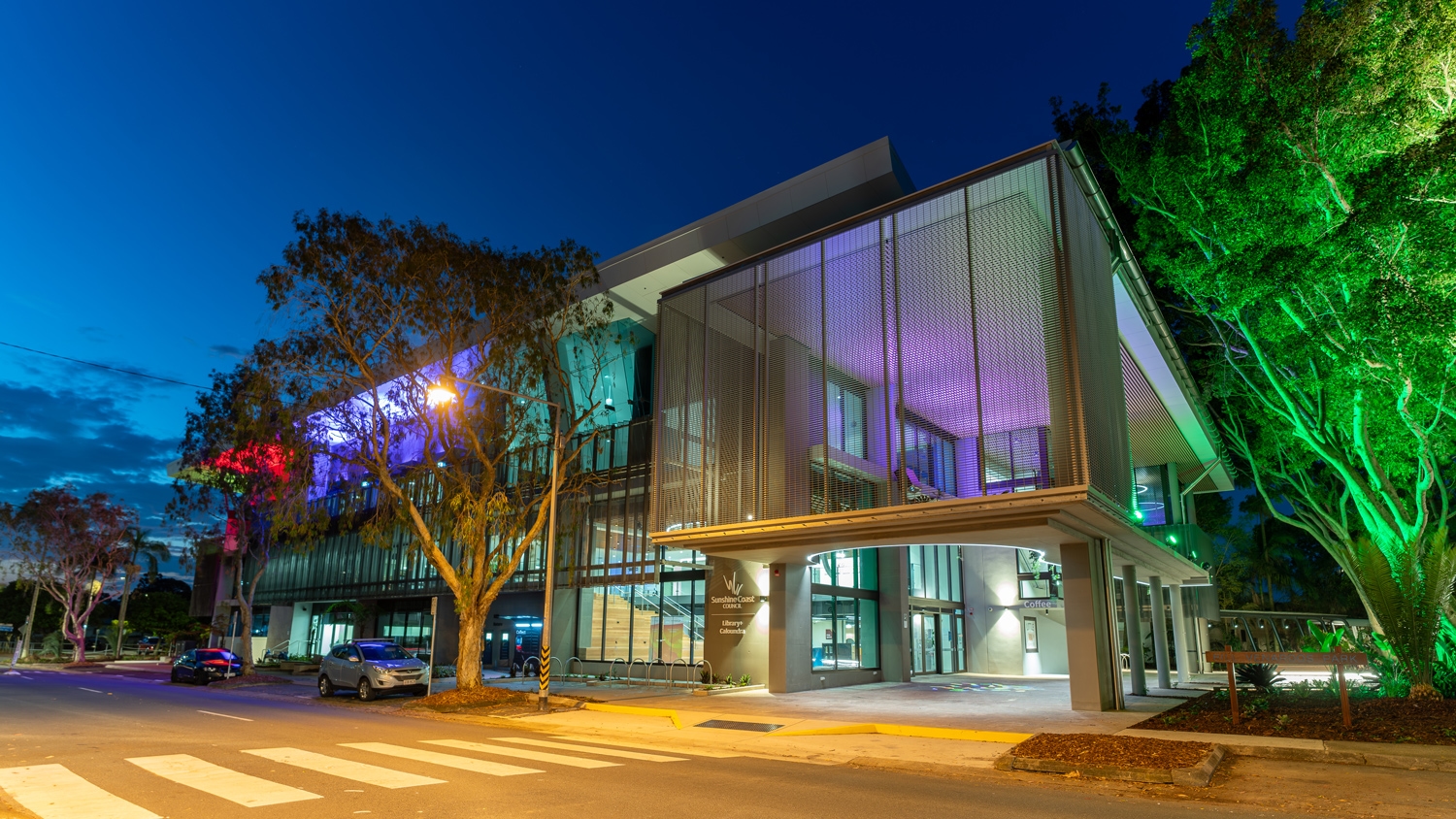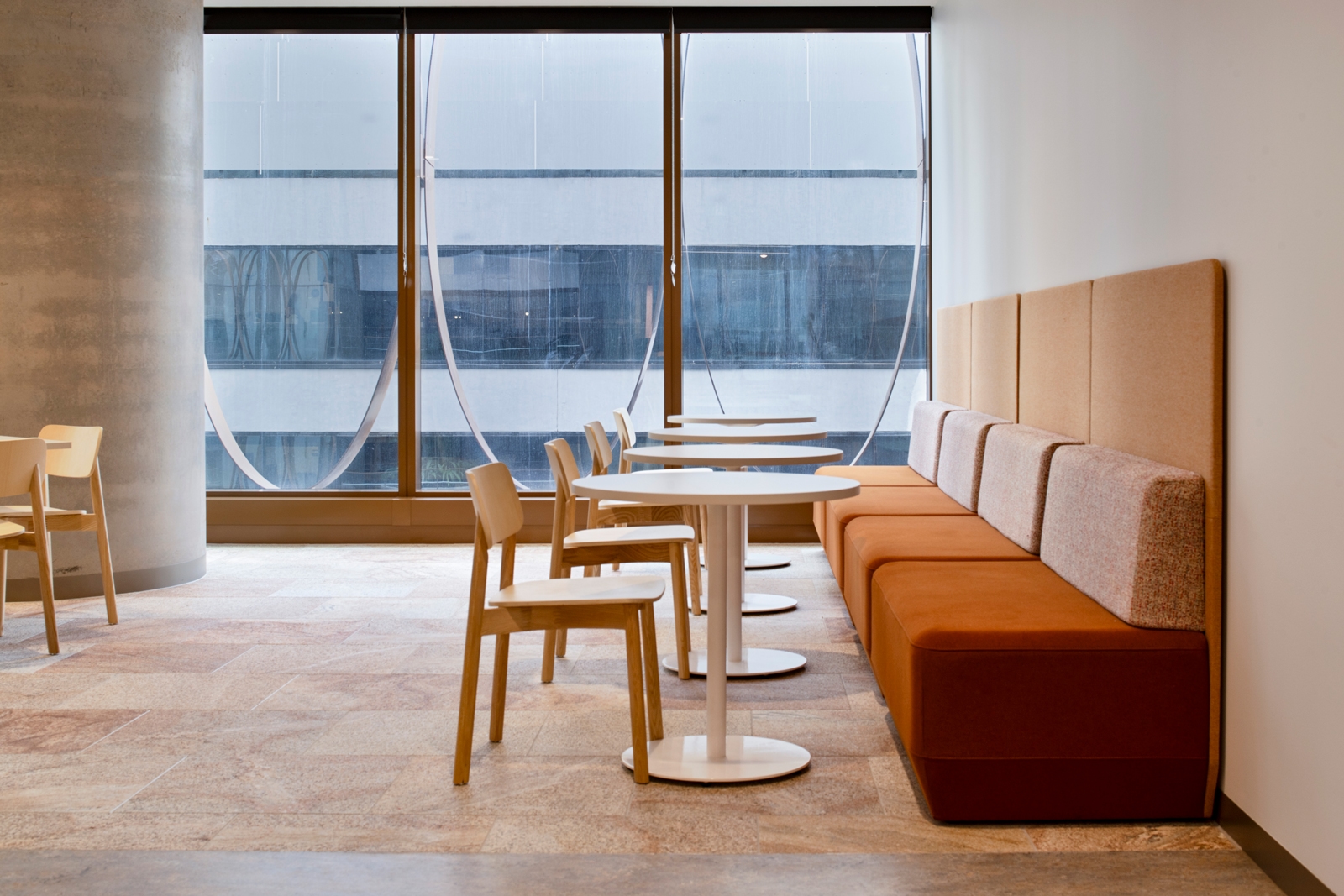
Whybin TBWA

Overview
A brand-new team fitout in five weeks
Having recently gained a large new account, Whybin TBWA required the existing space in half of their office to be renovated within a five-week period. The space was to fit the company’s 30 new staff and be light, fresh, functional and inspiring.
In response to the client brief, designer Bates Smart decided that to encourage staff interaction and team based collaboration, the existing heavily partitioned, insular spaces would have to be broken down.
Schiavello was engaged to undertake the interior construction and supply the workstations and storage due to the company’s ability to deliver a quality result within a tight timeframe

Collaboration
Furniture for a collaborative studio environment
Schiavello’s One Plane Desk system was selected by for its simplicity and flexibility, as well as its complementary storage components, which allowed customisation to accommodate the practical needs of the client. The combination of the clean lines of the One Plane Desk and the raised nature of the Kase Storage provided a lightness and openness that fostered the collaborative studio workspace that the client required.


Interior construction team
Unravelling an electricalbird’s nest
The building had hosted a number of fitouts in the past, which created a challenge from an electrical perspective for Schiavello’s interior construction team. The design brief called for all the services in the ceiling to be exposed – mechanical, electrical, plumbing and fire – however when the ceiling tiles were removed, the ceiling space was a ‘bird’s nest’ of cables.
Schiavello Construction worked closely with subcontractors and Whybin TBWA’s IT personnel to rewire and redesign wiring routs on the ground floor and much of the first floor. This was done while the communications room, located on the ground floor, remained operational.
The result is a light and fresh open plan workspace that inspires teamwork and interaction while providing a number of formal and informal meeting areas and breakout spaces for varying work requirements.
Photography by Shannon McGrath
















